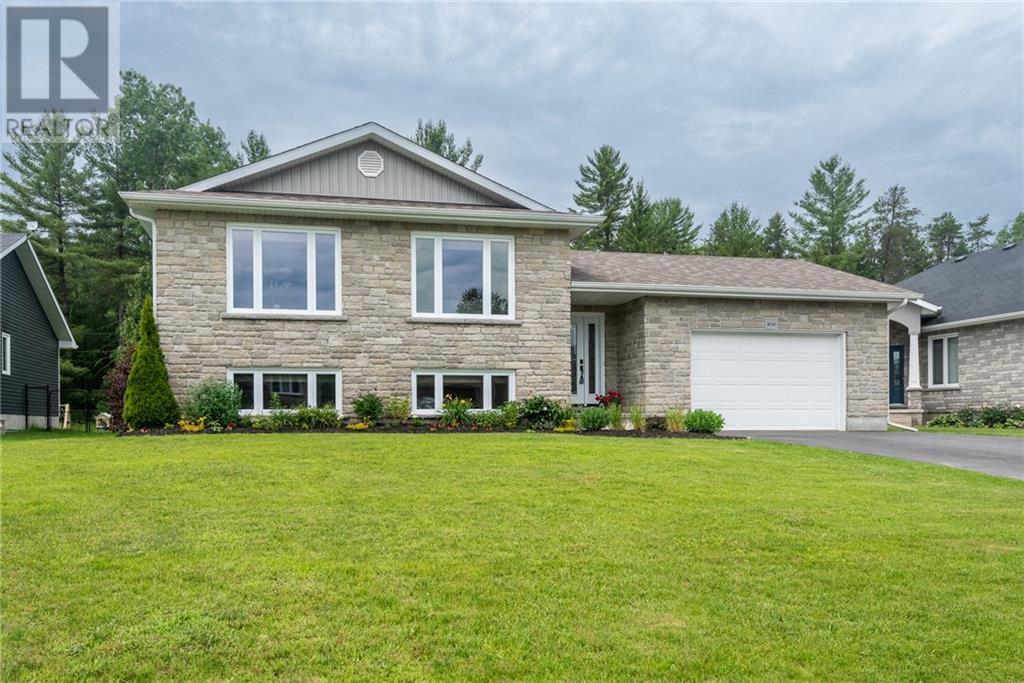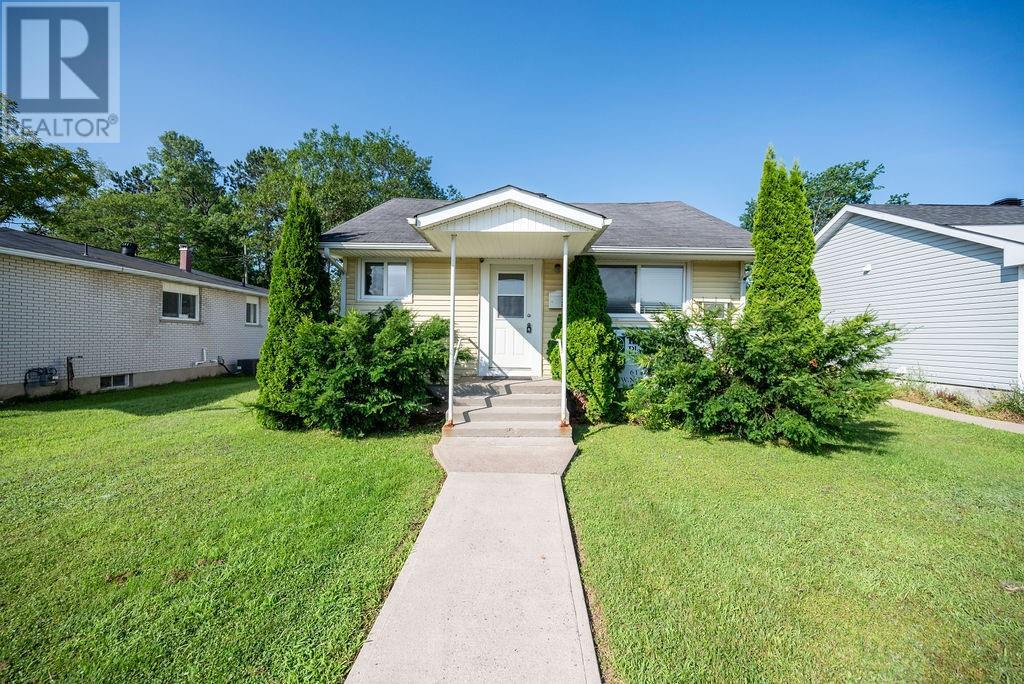
ABOUT THIS PROPERTY
PROPERTY DETAILS
| Bathroom Total | 2 |
| Bedrooms Total | 4 |
| Half Bathrooms Total | 0 |
| Year Built | 2011 |
| Cooling Type | Central air conditioning, Air exchanger |
| Flooring Type | Wall-to-wall carpet, Hardwood, Tile |
| Heating Type | Forced air |
| Heating Fuel | Natural gas |
| Stories Total | 1 |
| Family room | Lower level | 22’7” x 19’9” |
| Den | Lower level | 10’7” x 9'3" |
| 4pc Bathroom | Lower level | 8'2" x 5’2” |
| Bedroom | Lower level | 10’7” x 9'1" |
| Utility room | Lower level | 13’8" x 8’3” |
| Foyer | Main level | 16’1” x 6’7” |
| Living room | Main level | 12’3” x 12’7” |
| Kitchen | Main level | 11’0” x 10’5” |
| Dining room | Main level | 12'0" x 8’0” |
| 5pc Bathroom | Main level | 11’0” x 8’3” |
| Bedroom | Main level | 9’7” x 9’4” |
| Bedroom | Main level | 9’7” x 9’3” |
| Primary Bedroom | Main level | 12’1” x 11’0” |
Property Type
Single Family
MORTGAGE CALCULATOR






































